On a daily basis projects are personally and pro-actively managed by father and son team, Joe & Colin, who each drive momentum and enthusiasm at site-level ensuring that every project is delivered on time, to the highest quality and to budget
The Hocking Estate, Woking
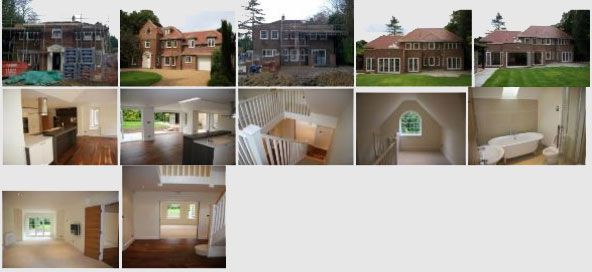
This dated property on one of Woking’s finest estates was converted into a wonderful family home. The existing two storey house had three bedrooms and one family bathroom. The project comprised of a complete new roof, a side/rear extension, and a small rear extension.
The new roof extension provided a 3rd storey with two bedrooms, bathroom and gallery landing with arch window. The side element of the extension provided a double garage, utility area and an open plan contemporary kitchen flowing into the rear extension to adjoin a family room with a vaulted ceiling, glass roof lantern and rear bi folding doors.
The side extension also created spacious guest courters above with an en suite bathroom and dressing area, along with a family bathroom for the 3 bedrooms to the middle storey. A small rear extension was built to provide glass doors and side windows to the living room, with a Juliet balcony above to the master bedroom.
Every aspect of the property was completely renovated, the garden completely re landscaped and a new in and out drive installed to provide a 6 bedroom state of the art home on this sought after estate.
St. Georges Hill, Weybridge
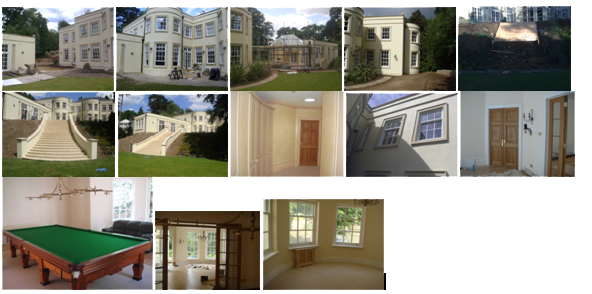
Situated in Surrey's world famous St Georges Hill Estate, CRConstruction constructed a luxury extension to join the main neoclassical style house to the swimming pool.
Upstairs the extension provided a further two bedrooms both with grand en suites and access onto a new roof terrace on top of the pool building. A new en suite and dressing room was also created for an existing bedroom. Down stairs a wonderful sun room was created taking full advantage of the high ceilings with floor to ceiling sash windows. At the rear of the sun an impressive sloping entrance to the pool building constructed, and to the side of the sun room an epic games and snooker room.
The fundamental objective of the project was that the extension mirrored the existing in every aspect. CRConstruction made certain of this by sourcing all the windows, internal oak doors and external stonework from original suppliers, and ensuring that every over element from light fittings to floor finishes were a perfect match.
The outcome was an extension that looked as if it had also been there, along with the new grand external steps to the rear grounds.
Holmbury St. Mary, Dorking
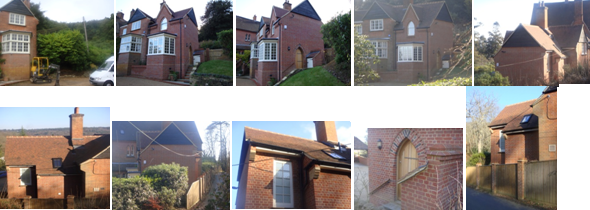
Situated in the Surrey Hills, CRConstruction constructed a detailed extension to provide an annex to the side of this 18th century mansion. The annex consisted of a split level high spec kitchenette and living area downstairs, containing an elevated half with wood burner. Upstairs via an impressive oak staircase is a bedroom and en suite. The annex is self contained and finished to the highest of standards with a zoned under floor heating system, engineered oak floors and a touch button shower suite.
The external detail of the annex is a perfect match to the existing in every aspect from brickwork bond, details around windows and eaves to the lead work and solid oak door. The annex has its own impressive stepped entrance. All materials were sourced to match existing and the brickwork is to such a high standard that the brick supplier, Bovingdon Brickworks, featured such in their product catalogue.
Ashley Park, Walton – on – Thames
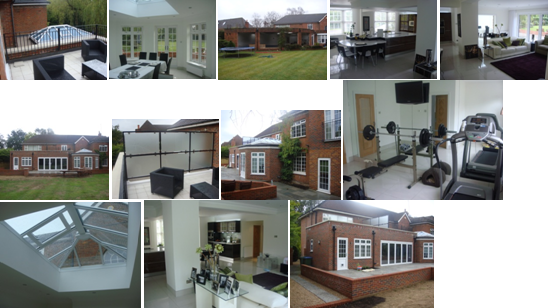
Situated in Surreys exclusive Ashley Park, this property was updated with a high spec single storey extension with roof terrace to the rear, after the demolition and infill of existing dated swimming pool and sauna block.
The extension allowed for a section of the existing rear wall to be removed to create a new area to provide a modern and completely open living space and kitchen with an adjoining dining room, along with separate gym. The works were finished to the highest of standards with many classy touches and took on an ultra modern theme.
The kitchen is state of the art with all the mod cons from granite work surfaces to built-in coffee machines. The kitchen flows into the living area with bi-folding doors opening onto the higher level of a large split level patio with retaining wall. Off one side of the living area is the dining room that has the feel of an orangery with floor to ceiling windows and large double doors opening onto the lower level of the patio, with a unique glass roof lantern the centre piece of the room. To the other end of the living area is the gym which has under floor heating and mirrored walls along with a W.C. The roof of the extension doubles as a roof terrace with a modern obscured glass facade to provide complete privacy.
Along with the extension many of the existing rooms were given a complete revamp, the garden completely re landscaped and a new in and out drive installed to bring the house into one, resulting in a stunning modern family home.
Egham 1, Surrey
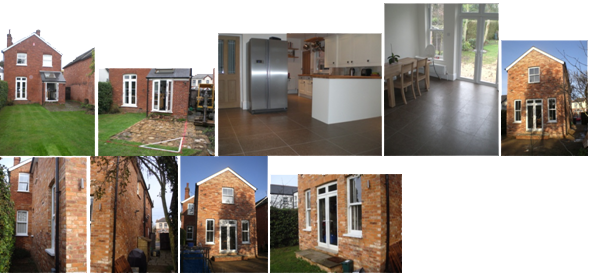
Situated in a prime road in Egham, Surrey, this Victorian property was extended with a two storey extension to the rear, with the demolition of an existing small single extension.
The new extension converted this property from 3 bedrooms and 1 bathroom into 4 bedrooms and 2 bathrooms.
The new extension was built from reclaimed red stock bricks to match the existing, with many details replicated into the new works. The extension provided 2 further bedrooms upstairs with the existing box room converted into the family bathroom, and some much needed living space downstairs for this young family. The existing kitchen was saved from the demolition of the small existing extension, and refitted with some new additions to create a stylish kitchen adjoining the living area.
As the clients have a young family the key was to keep the existing kitchen and services in use with a switch over nearer completion.
Egham 2, Surrey
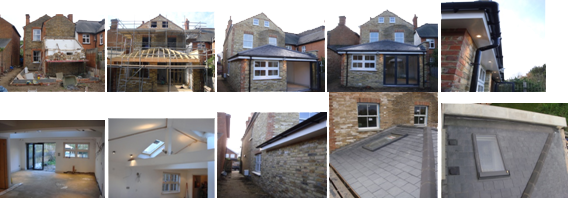
As a recommendation from the other Egham based project, CRConstruction built a part single/double storey extension to the rear of a Victorian property down the same road, with the demolition of an existing double section of the house.
The extension converted this property from 3 bedrooms and 1 bathroom into 4 bedrooms and 2 bathrooms. The project was built from reclaimed yellow stock bricks to match the existing, with many details replicated into the new works with red stock bricks such as arched windows and cobbled corners of the building.
The extension provided 2 further bedrooms upstairs with unique mezzanine floors to provide for an upper area within the bedrooms. Downstairs provided a bathroom with walk in wet room, a living room which flows into an open plan kitchen and dining area in the single storey element of the works with vaulted ceilings, bi-folding doors and electric velux windows.
